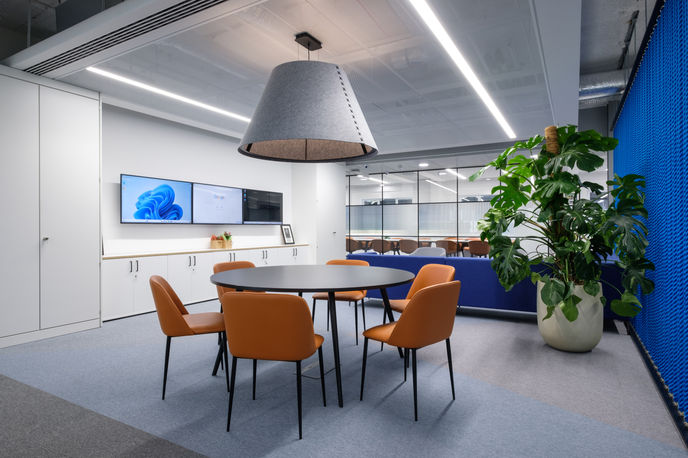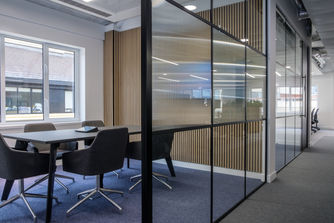Supporting AXS at the beginning of their relocation journey! GTA was engaged from the beginning, supporting AXS with building analysis and space planning designs of prospective workspaces so they could make informed decisions and support their landlord negotiations. GTA crafted a forward-thinking solution that future-proofed the investment while reflecting the AXS vision.
AT A GLANCE

From the beginning GTA Interior took the time to understand our vision and company.
They created a workspace that not only reflects our brand but also encourages
collaboration and inspiration. GTA Interior exceeded our expectations
LONDON
10,300 SQFT
12 WEEKS
All good partnerships start with a conversation. Get in contact to speak to a member of the GTA team about your workplace requirements.
LET'S TALK
Call us on 020 3989 8500
hello@gtainterior.com
TEAM SPOTLIGHT

ALI SARAF
PROJECT DIRECTOR

HELENA MASAT
SENIOR DESIGNER
HOW WE DID IT...

Bespoke division feature screen in brand colours
Feature lighting in collaboration areas

Hanging plants adding a fresh, natural touch that contrasts with the sleek tiles











