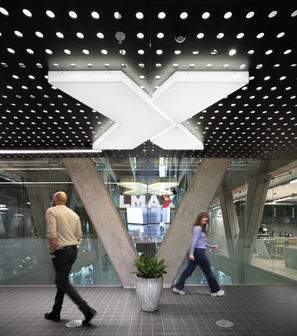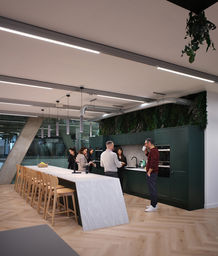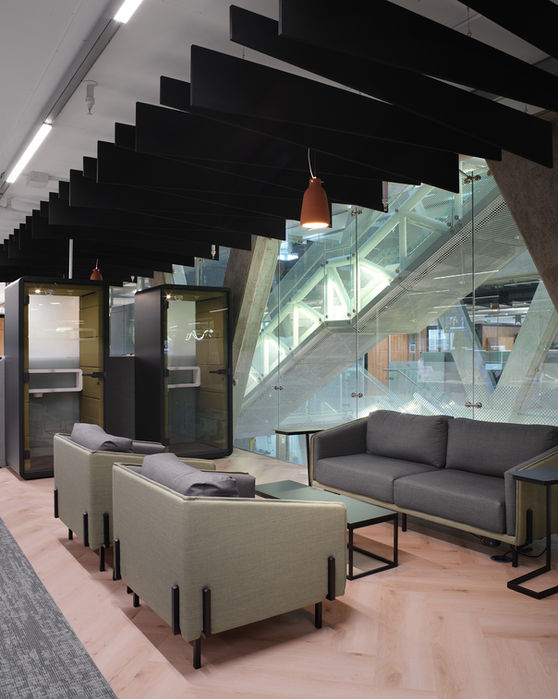LMAX Group is the leading independent operator of multiple institutional execution venues for FX and digital assets trading. The business is focused on creating more efficient capital markets with access for all. This involves breaking down previous industry conventions, setting improved standards and bringing new practices and products to the market – their new London home certainly reflects this ethos.
Already residing on half of the 2nd floor, LMAX Group has expanded its office space to meet the demands of its rapid growth plans, taking the whole floor and executing a complete redesign and build to reflect operations and its ambitions for the future. GTA meticulously programmed phased works so that LMAX Group could remain in occupation and operate business as usual whilst construction was underway.
A BREEAM excellent building, the base build of The Yellow Building offered a complex under floor heating and cooling system with inherited control issues. GTA liaised with the Landlords team, surveyed, and made enhancements to the system creating a comfortable environment with better control.
LMAX Group operates and endorses a collaborative environment with a clear path for creativity and innovation. Workplace analysis at the beginning of the project established space requirements with a high demand and focus on meeting and zoom rooms. GTA rationalised space requirements and created a robust brief that placed flexibility and collaboration at the top of the list.
On arrival, visitors are instantly greeted by the immersive space . With the back lit perforated ceiling, dynamic lines and a giant ceiling mounted ‘X’, derived from the LMAX Group logo, GTA have created a statement reception area with a deserving sense of arrival.
The visitor area of a monochromatic design is softened with timber joinery and clay pendant lights. GTA drew influence from nearby Pottery Lane, once the heartbeat of the Notting Dale area, making bricks and tiles from local clay.
The meeting room suite is equipped with high-end audio visual; large format displays, smart audio and interactive flip boards all coordinated from the outset to ensure integrated design. Varying sizes of meeting rooms offer improved utilisation; small meetings taking up a large room are a thing of the past.
Beyond front of house, LMAX Group’s workspace is relaxed, incorporating tranquil colours and tones and lots of planting. Nooks of space have been carved out for huddle areas and touch down tables offering a wide range of collaboration settings giving staff choice of where to work and meet.
Furniture pod Zoom rooms and phone booths are peppered throughout the open plan workspace to ensure all staff have easy access. The furniture pod solution allows flexibility, an investment that can be moved around or relocated to meet future requirements.
Ceiling-suspended fins and panels and wall treatments in the open plan and break out areas have been calculated and placed accordingly to ensure good acoustics in a highly active open plan office.
GTA worked with their acoustician to design and build LMAX Group a podcast and media studio. A dedicated room for regular use, it was of utmost importance that the room was soundproofed with no sound bleed from the open plan office, as well as sufficient absorption for improved sound quality within the room.
The office refurbishment was designed, procured, and constructed to the sustainability accreditation, RICS Ska Scheme. The scheme specifically created for fit out projects assesses impact on the environment and wellbeing of occupants. The project focus for LMAX Group was the re-use of existing furniture, designing energy efficient products, and selecting materials and manufacturers who follow certified environmental processes.
GTA have successfully designed, built, and delivered a workspace that fosters the collaborative and inclusive culture of LMAX Group whilst recognising the need to integrate different ways of working.


























