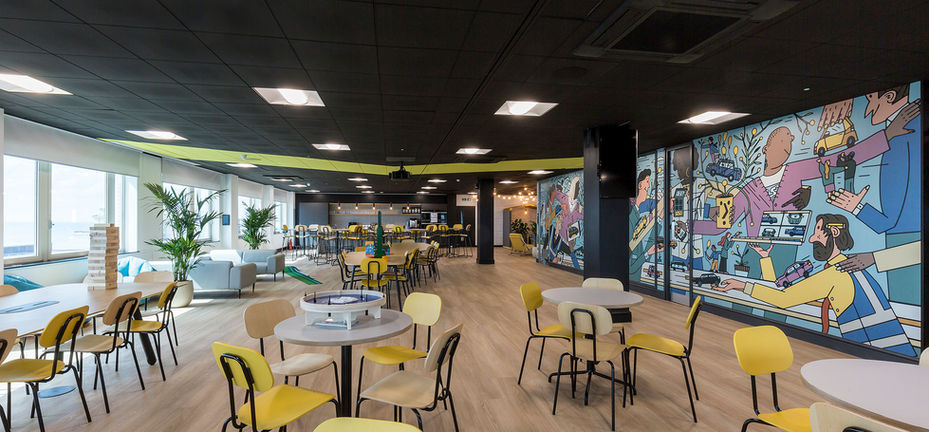Motorway were taken on a GTA journey to transform their current workspace and create an exceptional call centre and operations hub in the heart of Brighton. The project was planned and executed in partnership with Motorway to bring their vision to life - a vibrant, flexible and collaborative workplace for their rapidly growing team.
AT A GLANCE

This was a critical project for us: we wanted to reinvent our Brighton office, balancing improved functionality with a design that reflected our brand and our teams. GTA partnered with us to make this happen; from creative designs to ensuring the project was delivered on time and to a high quality. They really invested time to understand our needs and were flexible and responsive throughout the build. The end result was fantastic; the team were thrilled with the new space. GTA is a great team to work with!
BRIGHTON
19,000 SQ.FT
14 WEEKS
All good partnerships start with a conversation. Get in contact to speak to a member of the GTA team about your workplace requirements.
LET'S TALK
Call us on 020 3989 8500
hello@gtainterior.com

Specially commissioned mural by local illustrator Laurie Avon.
Open Plan acoustic screens demark areas and offer sound buffers to limit noise distraction in the open plan office.

Acoustic furniture pods alleviate the demand on meeting rooms and are a relocatable asset.





















