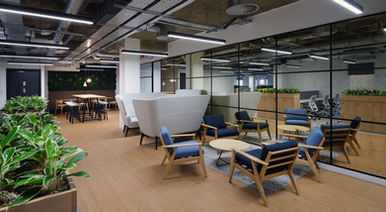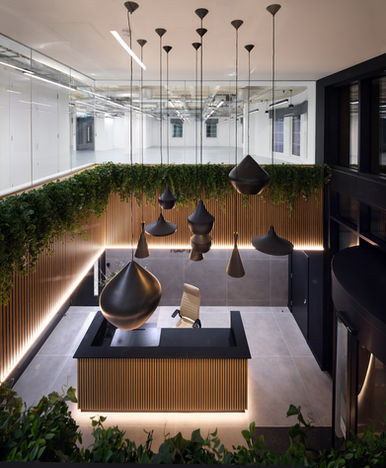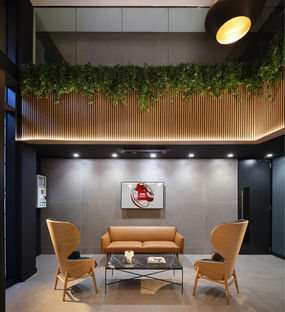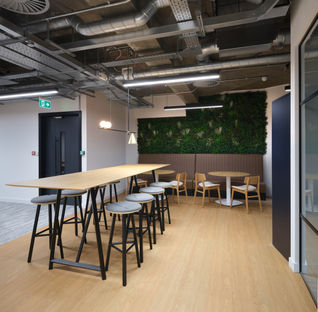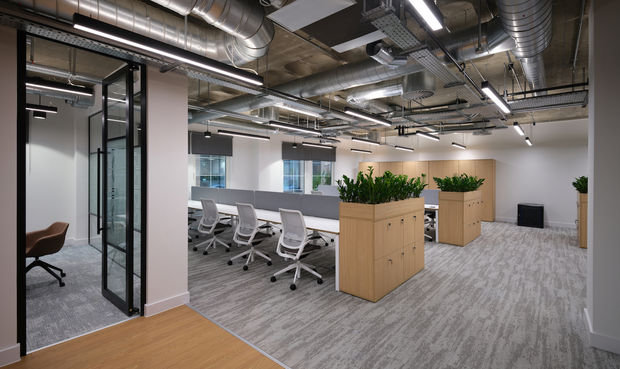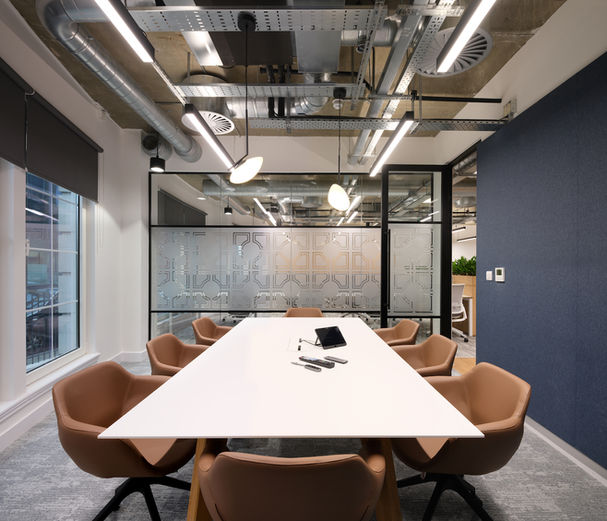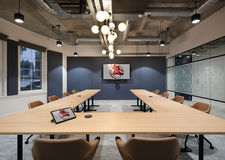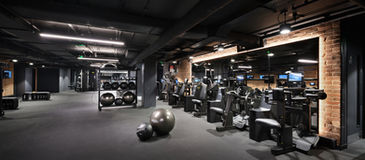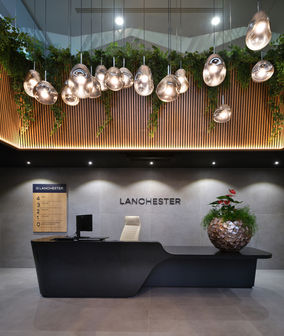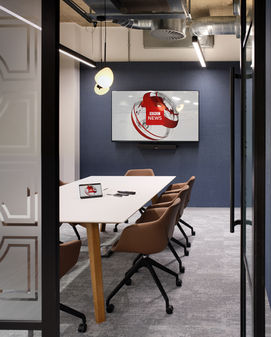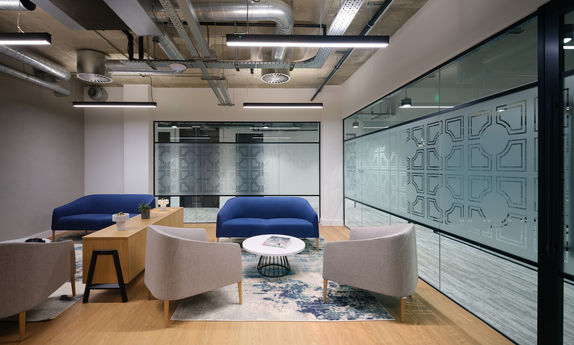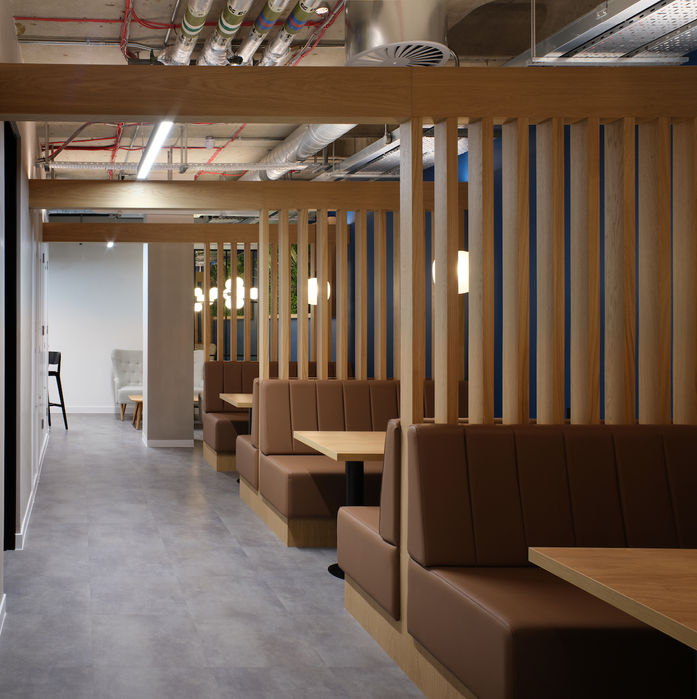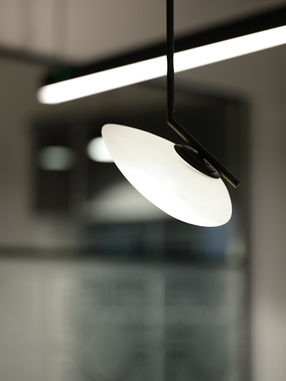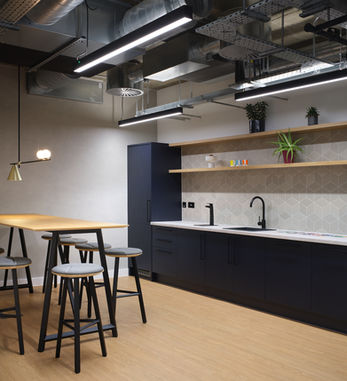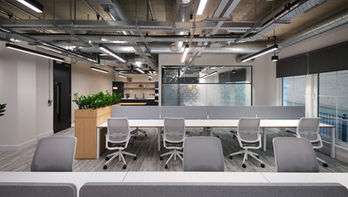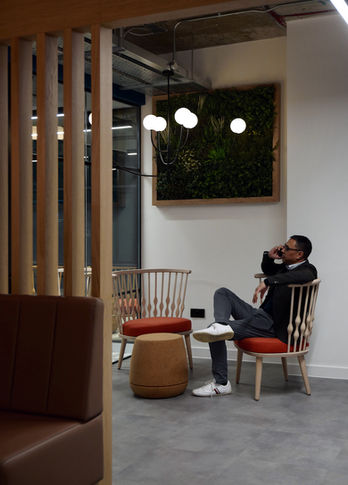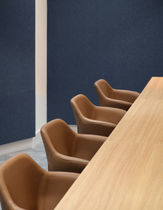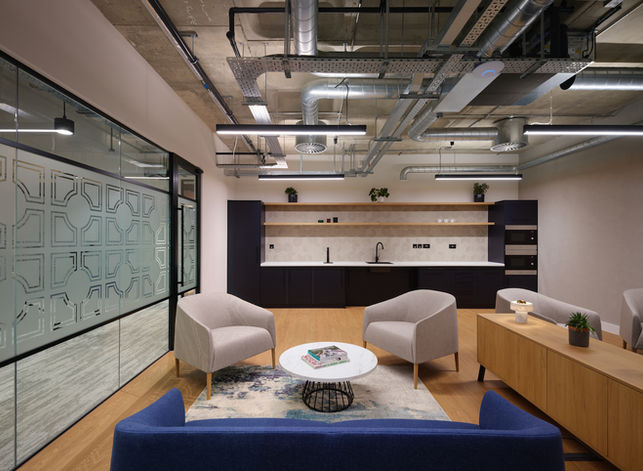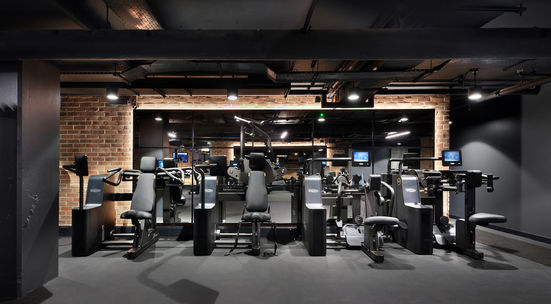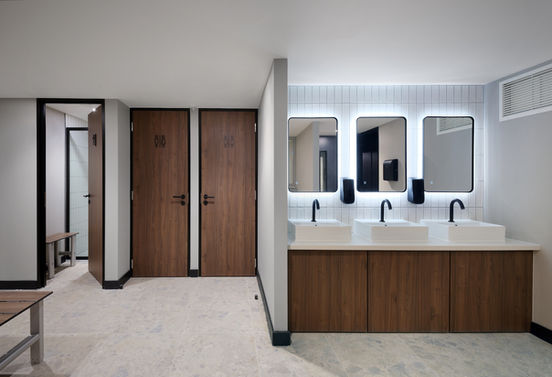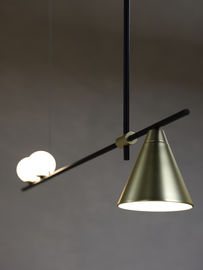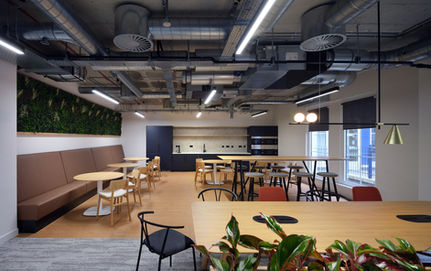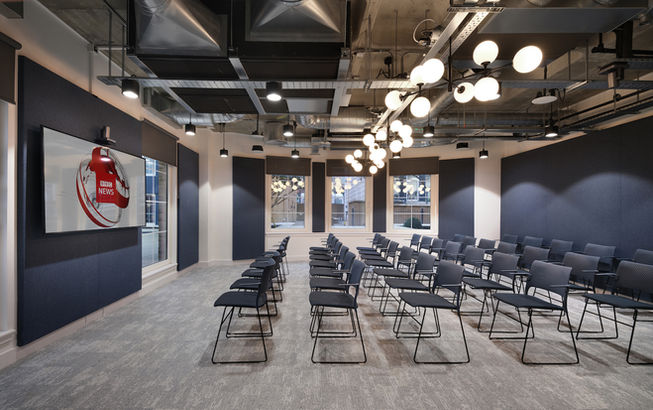GTA is redefining the future of workspaces! Through a collaborative vision and leveraging our extensive expertise, we have reimagined a campus of three outdated 1980s buildings into vibrant, state-of-the-art workspaces.
In partnership with Schroders, a globally recognised leader in real estate investment and development, GTA took an ambitious brief and breathed new life into these commercial buildings to create premium, highly sought-after workspaces, setting a new standard for Brighton’s workplace market.
Schroders not only delivers world-class office space but are also driven by their strong commitment to environmental, social and governance (ESG) principles.
What stands today is a revitalised campus offering 80,000 sq.ft across three buildings, Napier House, Lanchester House, and Invicta House. Trafalgar Place now offers ready-to-work workspaces and wellness facilities, including a 24-hour gymnasium, and state of the art end-of-journey amenities.
Partnering with Stiles Harold Williams, commercial real estate agents, and local stakeholders, and tenants, we gathered insights into the current and future market to understand Brighton’s potential tenants and user needs. Backed up by comprehensive data, detailed cost analysis, and a robust methodology, we empowered Schroders to make informed decisions that enhanced the campus’s appeal.
Planet and people first! – this was our project mantra! GTA placed sustainability at the core of this project, focusing on creative material reuse, environmentally responsible sourcing and energy efficient technology. Meeting ESG goals without compromising client needs, timelines, or budgets required a strategic, collaborative effort across a multidisciplinary team.
High-efficiency windows, doors, and systems were installed to significantly reduce energy consumption Lighting, improving the EPC rating across the campus. The current heating and cooling systems saw a major redesign of the entire mechanical systems; Completely removing plant from the roof has created opportunity for future real estate growth.
From the outset GTA collaborated with the wider project team to enable us to make informed decisions on which sustainability accreditations to aim for. The buildings have been awarded certification for FitWel, WELL, NABERS, ActiveScore, Air Rated, and WiredScore. Napier House is on track to achieve BREEAM Excellent, while the campus has already earned BREEAM Very Good.
Trafalgar Place is redefining modern commercial space with premium amenities designed specifically for today’s tenants. A 50-seat auditorium provides a versatile space for events, presentations, and team gatherings, while flexible, premium office suites, a neutral design scheme and ready-to-work desks ensure the workspace an attractive proposition targeting start-up companies and satellite teams.
The welcoming and modern entrance, combined with the thoughtfully designed reception area, has created the perfect environment for professionals to connect, with direct thoroughfare to the vibrant Brighton city centre.
To support Schroders’ sustainability goals and to meet growing tenant demand for health-focused amenities, the campus is proud to boast state-of-the-art Wellness Facilities including a 24-hour gym which was converted from a pre-existing car park.
Transforming a car park into a fully functioning gym required the team to coordinate mechanical and electrical systems and saw a complete overhaul of the fire strategy, including the installation of a new smoke extraction system and replacement of the firefighting and passenger lifts.
End-of-journey facilities now include secure bike storage, heated lockers, drying rooms and fully equipped showers. This addition supports “Active Travel” initiatives, encouraging employees to commute by bike or on foot, and underscores a commitment to promoting active, healthy lifestyles among tenants.
Running alongside the main project was the planning application for the broader site masterplan. The clients’ vision for innovative rooftop extensions above the central campus buildings required us to adopt a forward-thinking approach to our strategy. We worked closely with the external architect to ensure the design was not only successful in meeting current needs but also adaptable for future masterplan enhancements.
The aim? To create a space that truly grows with its business community!
The campus has undergone a remarkable transformation, now boasting a fresh new identity as a vibrant hub of activity and connection. The works have not only elevated Trafalgar Place’s value but has also ensured the campus is a sought-after destination for tenants.
We are thrilled to see the office space thriving with a growing community of businesses already beginning to settle into their new home.
Now a vibrant thoroughfare to Brighton City Centre, the campus seamlessly integrates modern amenities with the character of the surrounding community.








