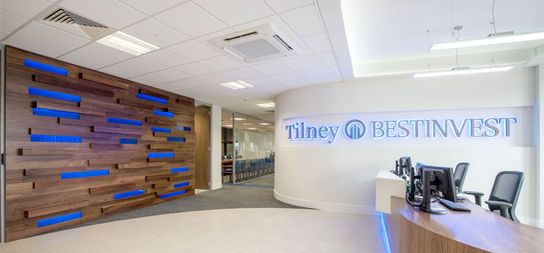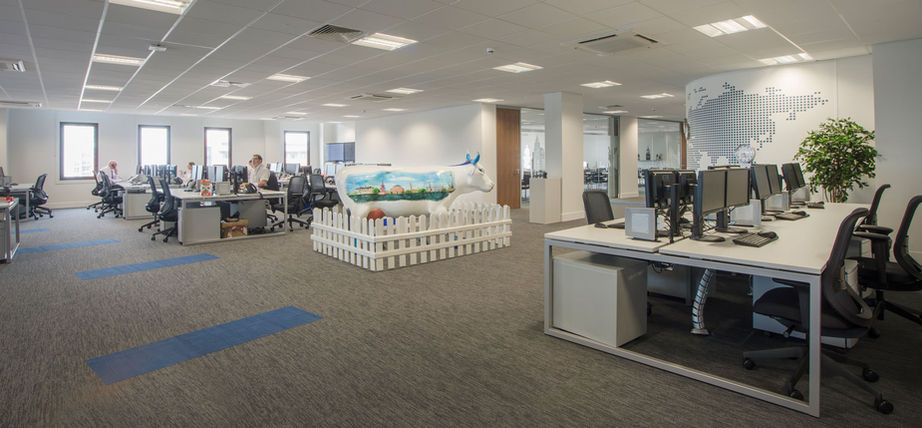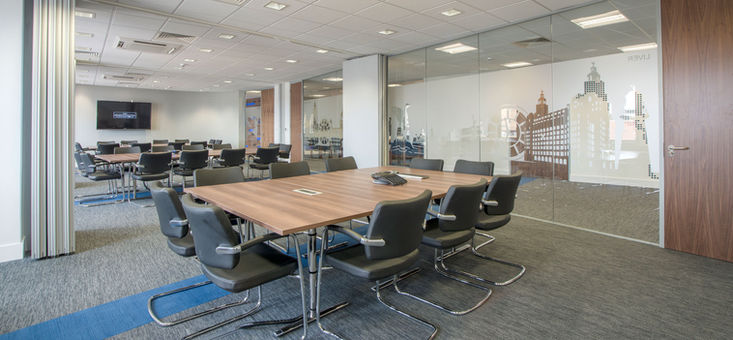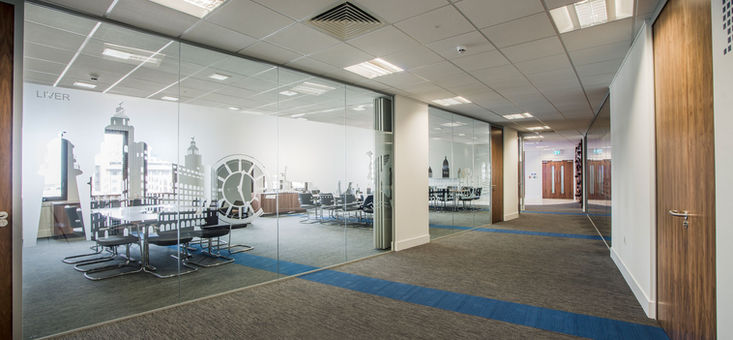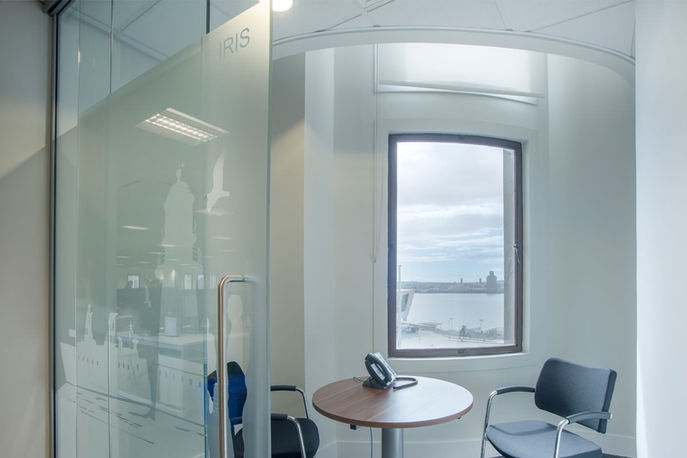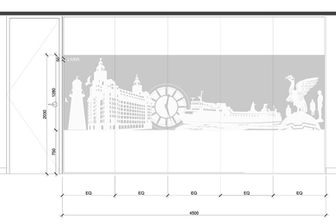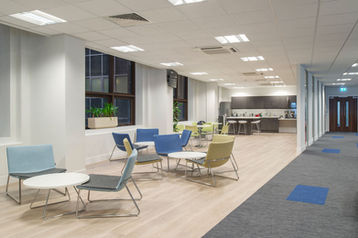TILNEY BEST INVEST
CASE STUDY
FINANCE
|
LIVERPOOL
Best Invest are expert investment advisors, a company that builds on heritage of more than 150 years. The project location is within the prestigious Royal Liver Building; GTA consulted English Heritage on the Grade I listed building from early concept design right through to construction ensuring a smooth and quick approval process.
AT A GLANCE

GTA consulted with English heritage throughout the design process ensuring an efficient approval process.
LIVERPOOL
14,500 SQ.FT
12 WEEKS
All good partnerships start with a conversation. Get in contact to speak to a member of the GTA team about your workplace requirements.
LET'S TALK
Call us on 020 3989 8500
hello@gtainterior.com

Walnut feature wall with engraved historical events.
The bull representing the bull market and increasing stock prices.

Back light signage create instant impact on arrival.




