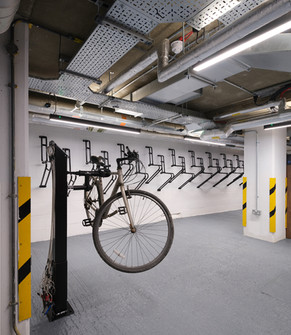Converting a Basement Car Park into a Gym and Amenities
- shall474
- Jul 3, 2025
- 2 min read
Converting an underground car park into a Gymnasium is not as simple as you may think as the change of use requirements are very demanding.
The journey to achieve the concept design expectation has many hurdles to cross that need to be considered from the outset.
Fire Strategy
Building Control
Structural restrictions
Acoustic considerations
Gym equipment selection
Site Logistics
The two-storey underground car park serving six storeys of office’s above at Napier House had to be reduced by 50% to make way for a new Gymnasium. The conversion had to accommodate the relentless demands of Building Control & Fire Strategy changes. The existing concrete structure had to be clad in all areas to improve the insulation U values from a ‘cold’ car park to an ‘occupied’ and conditioned environment.
Fire Strategy controls demanded a bespoke Smoke Extract system integrated with a Sprinkler & Fire Alarm system along with the new Mechanical services installations all being introduced within an environment of very restrictive floor to ceiling heights and being able to maintain a clear 2.0m head room design requirement throughout the whole demise.
The introduction of new Plumbing and Sewage/soil services to support the new WC & Shower requirements had their own ‘interesting’ demands!

"Before this was a carpark, to enable to have all of this kit in here, the smoke extract system needed to be put in, without that, the gym wouldn't be able to be put into practice, in the event of a fire the smoke itself would be clouded into this area and drawn out through this grill, through the fan itself, round through the ductwork and out into open air" Lee Taylor-Clarke, GTA Site Manager
Once the design was achieved and all the demands accommodated, we then had the task of undertaking the Construction process.
Being underground resulted that all material had to be off loaded at street level and transported/relocated by hand to the point of installation navigating various floor/ramp levels and imposed head restrictions resulting in hoisting equipment not being available and having a burden on productivity and cost.
New concrete screed installations had to be pumped two floors underground navigating around many restrictions making this installation very demanding.
The final result is a very well received bespoke Gymnasium & Fitness facility serving all of the building occupants with Trafalgar Place 24/7.





























